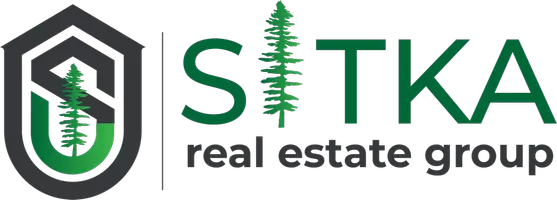For more information regarding the value of a property, please contact us for a free consultation.
Key Details
Sold Price $1,350,000
Property Type Single Family Home
Sub Type House with Acreage
Listing Status Sold
Purchase Type For Sale
Square Footage 2,854 sqft
Price per Sqft $473
Subdivision Pender Harbour Egmont
MLS Listing ID R2969575
Style Rancher/Bungalow w/Bsmt.
Bedrooms 3
Full Baths 2
Year Built 1990
Annual Tax Amount $5,890
Tax Year 2024
Lot Size 2.580 Acres
Property Sub-Type House with Acreage
Property Description
Fully renovated waterfront home on over 2.5 acres in Gunboat Bay! On the main floor you will find a large eat in kitchen with breakfast nook to take in the expansive views of the water and mountains, or cozy up in the living room by the gas fireplace. The main floor offers 2 bedrooms, an office, and a covered patio with gas hook up to enjoy outdoor living all year round. Downstairs offers a kitchenette, a comfortable living room, tons of storage, and an extra bedroom - perfect for guests or to create an in-law suite with separate entry. Meander down the gently sloping property to the water''s edge, complete with it''s own boathouse. Multiple outbuildings for all your storage, cars, and toys, including a shop with 2 large bay doors that could be converted to a cottage. The total package!
Location
Province BC
Community Pender Harbour Egmont
Area Sunshine Coast
Zoning R-3
Rooms
Other Rooms Laundry
Kitchen 2
Interior
Heating Electric, Propane Gas
Fireplaces Number 2
Fireplaces Type Propane Gas
Exterior
Exterior Feature Balcny(s) Patio(s) Dck(s)
Parking Features Carport; Multiple, DetachedGrge/Carport
Garage Description 784
Amenities Available Garden, Workshop Detached
View Y/N Yes
View OCEAN & MOUNTAIN
Roof Type Asphalt,Metal
Building
Story 2
Sewer Septic
Water City/Municipal
Structure Type Frame - Wood
Read Less Info
Want to know what your home might be worth? Contact us for a FREE valuation!

Our team is ready to help you sell your home for the highest possible price ASAP

Bought with Rennie & Associates Realty Ltd.



